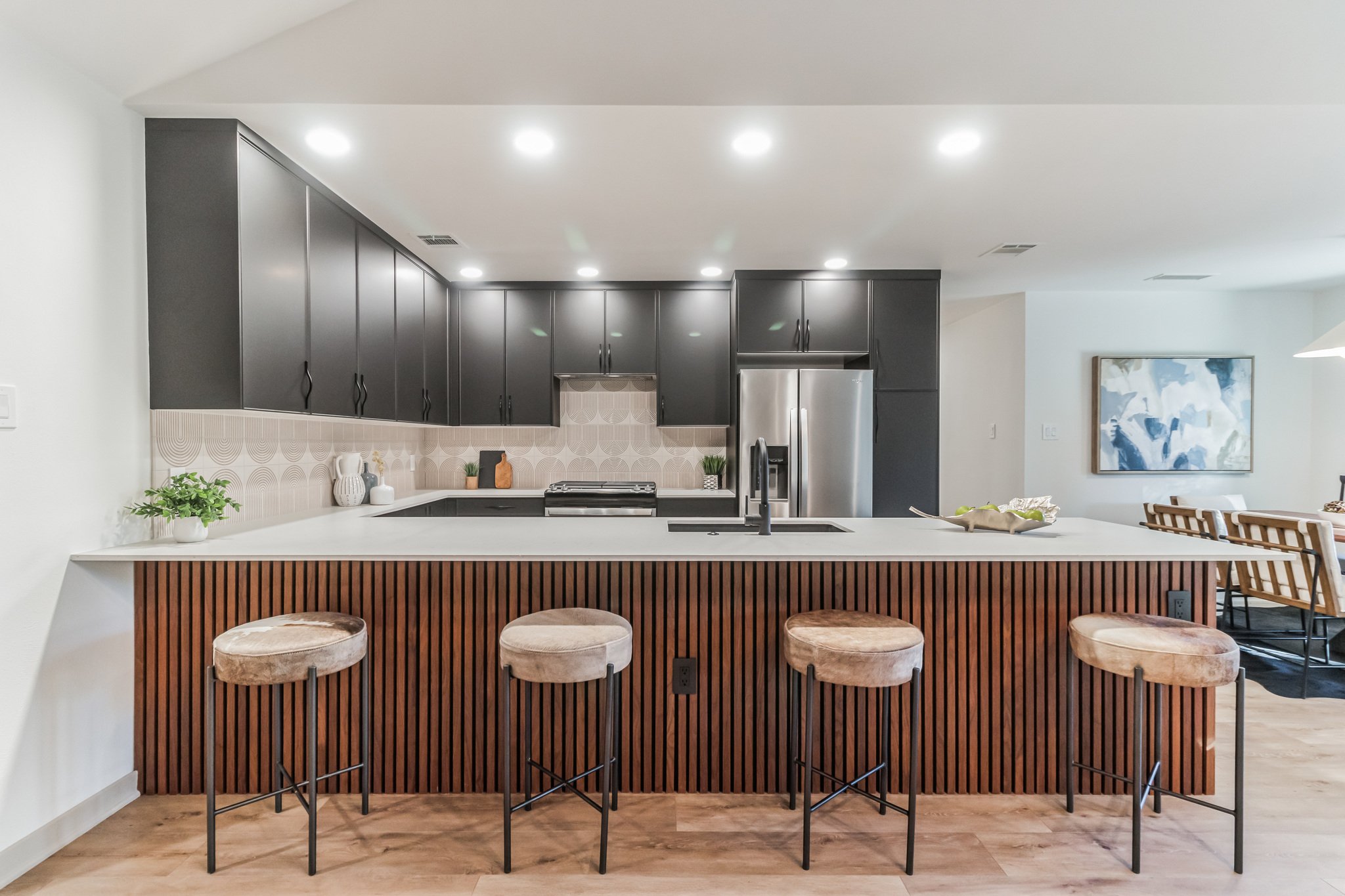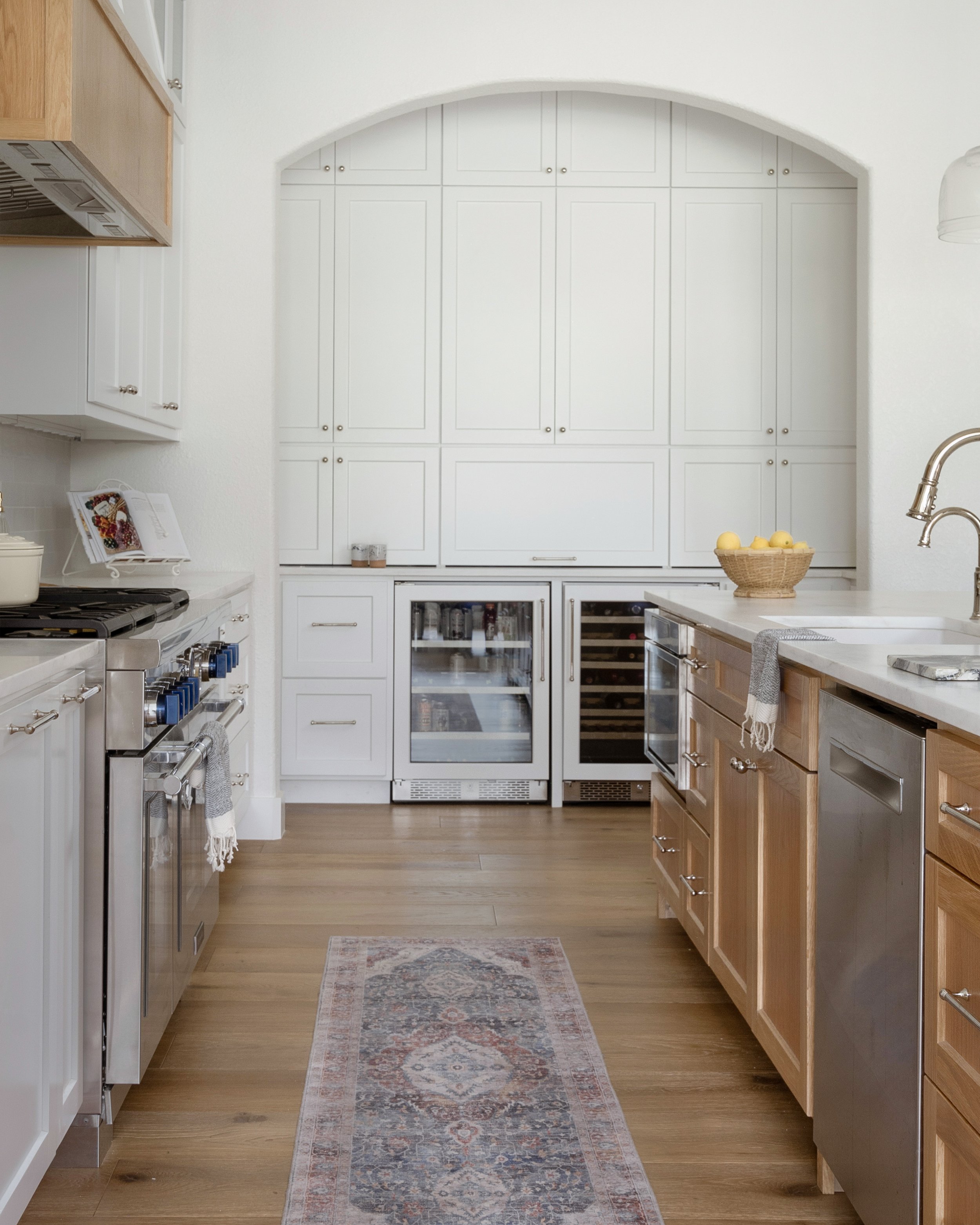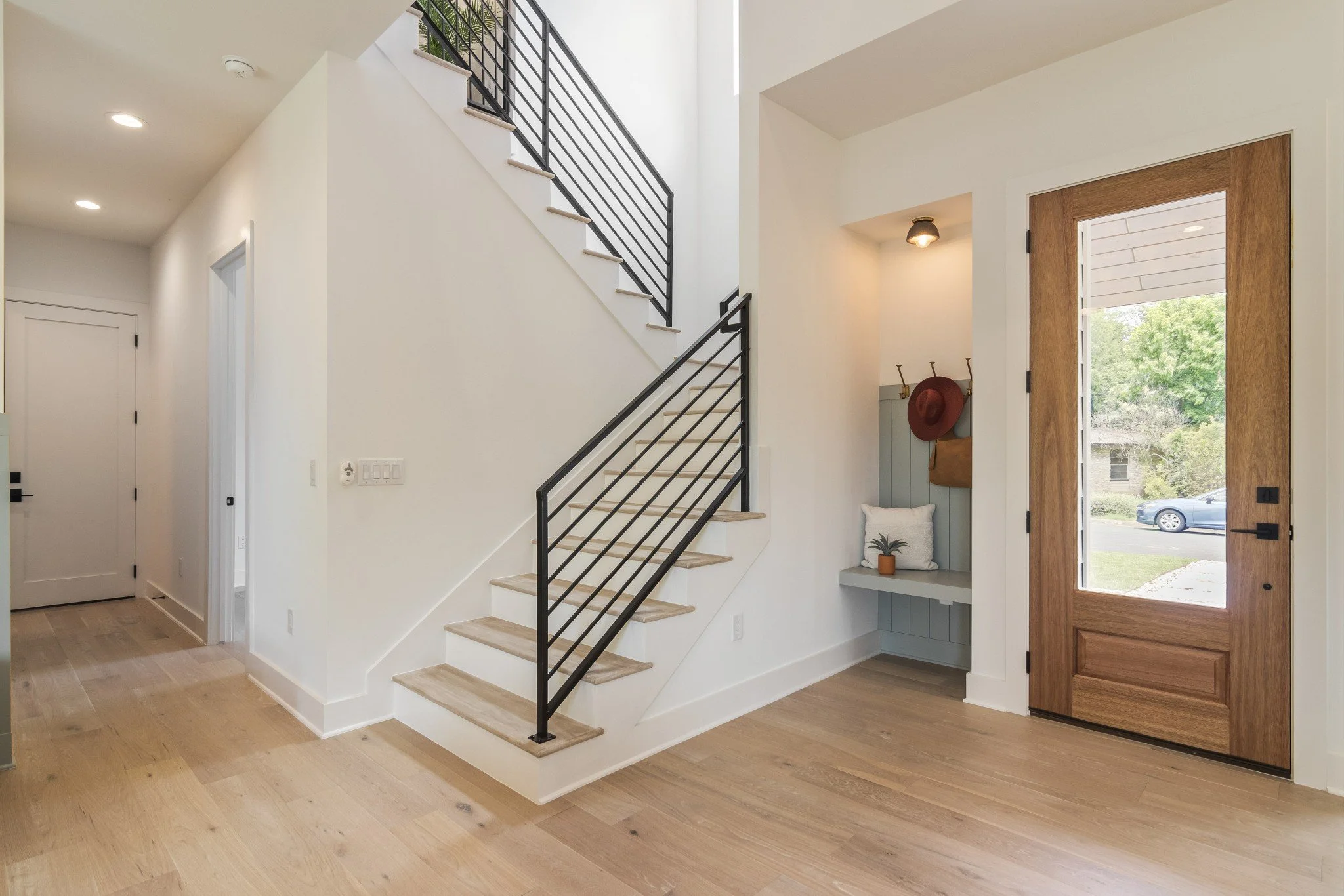Design Services for every level of support.
Whether you’re hands-off, hands-on, or somewhere in between, we have a service that suits your goals.
We serve property owners of all types: homeowners, investors, developers, realtors, builders, and flippers.
Our Services
Comprehensive Design
A full-service offering for renovations and new builds. We handle every aspect of the design process, from initial concept through final selections, layouts, material choices, and styling (if applicable). We coordinate closely with your contractor or builder to maintain design intent and project cohesion.
-
Space planning, concept development, material and fixture selections, construction documents, furniture sourcing (if applicable), final design documentation packet, construction administration.
-
Clients who want a seamless, start-to-finish design experience.
Design Roadmap
A custom design-only plan for clients who prefer to manage the execution themselves. We provide a clear set of documents, organized and ready for you or your contractor to implement.
-
Space planning, concept development, material and fixture selections, construction documents, furniture sourcing (if applicable), final design documentation packet.
-
Hands-on clients who want a strong foundation and cohesive plan before starting a project.
Clarity Session
A focused, one-hour consultation—virtual or in-person— designed to bring resolution to a specific design challenge. This might include (but is not limited to) furniture arrangement, paint selections, renovation direction, or layout input.
-
One hour of 1:1 consultation time. In some cases, minimal follow up may be necessary.
-
Anyone that needs targeted design advice and confidence in their next steps.
Remote Design
A virtual service that offers personalized design decisions for your space where construction oversight isn’t required.
-
Space planning, concept development, material and fixture selections, furniture sourcing, final design packet.
-
Clients outside of Austin or want more timeline and budget flexibility.

HOW TO GET STARTED
-
1 - Fill out a Contact Form
Tell us about your project, goals, and timeline. The more detail you provide, the better we can prepare for the next step.
-
2 - Discovery Call
We’ll hop on a quick call to get to know each other, talk through your goals, and answer any questions you might have. This will help us determine if we’re a good fit for your project.
-
3 - Onsite Meeting
If we’re a good fit, we’ll schedule a in-person walkthrough of the space to gather details, take measurements, and outline next steps. With this information, we will create a personalized fee proposal.
Ready to get started?
Fill out our contact form to start a conversation—we’ll review your details and follow up with next steps.






